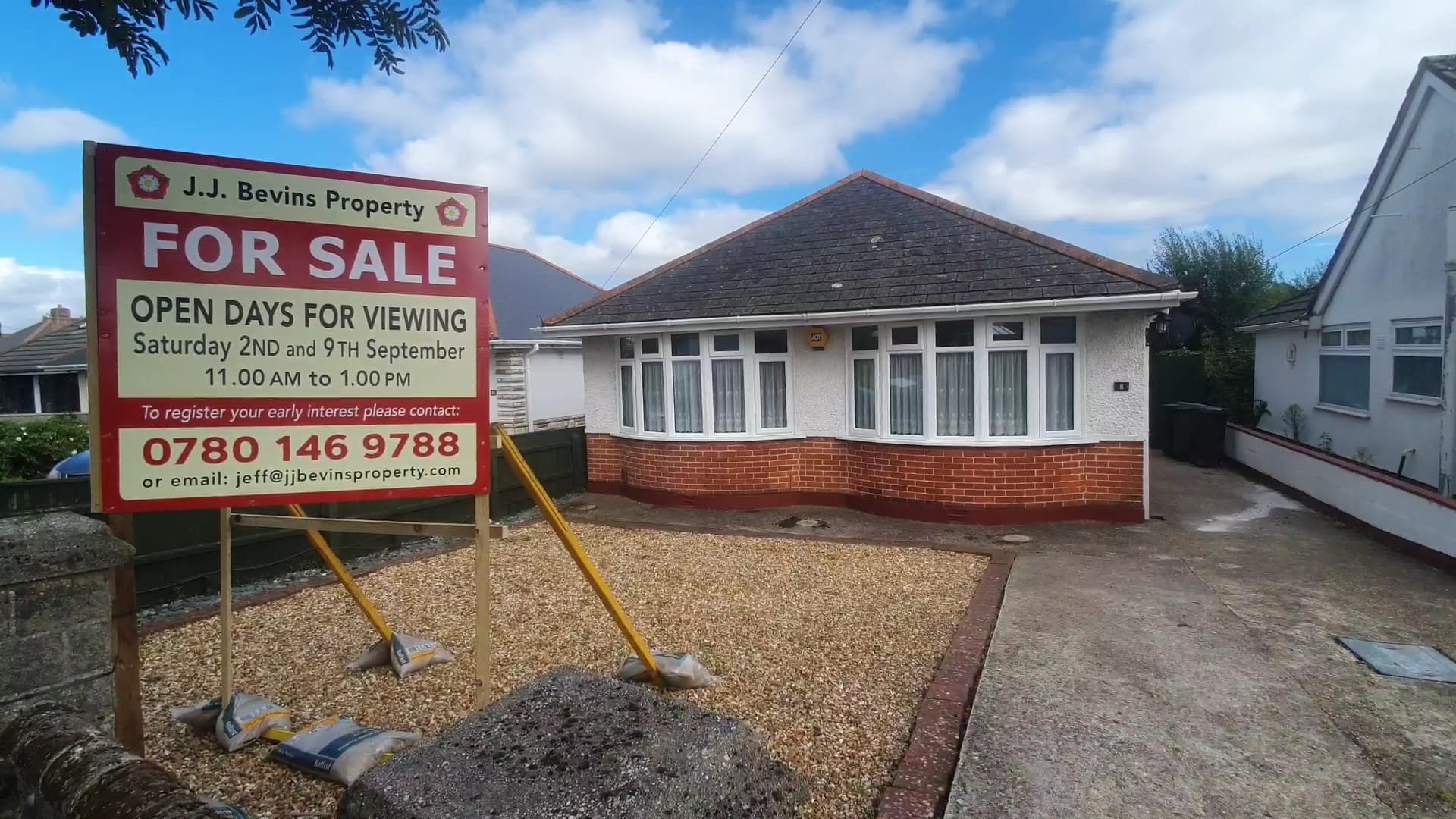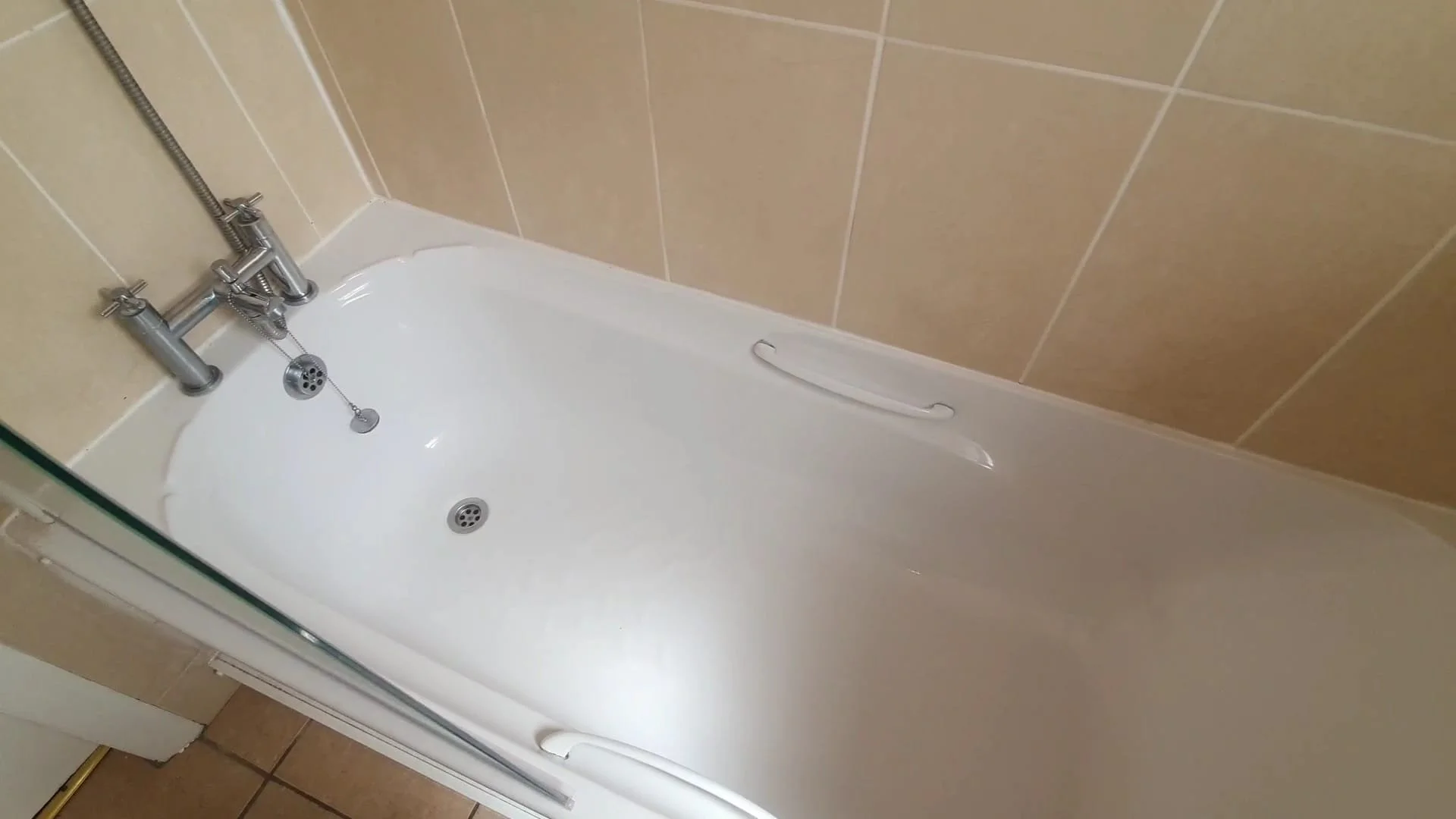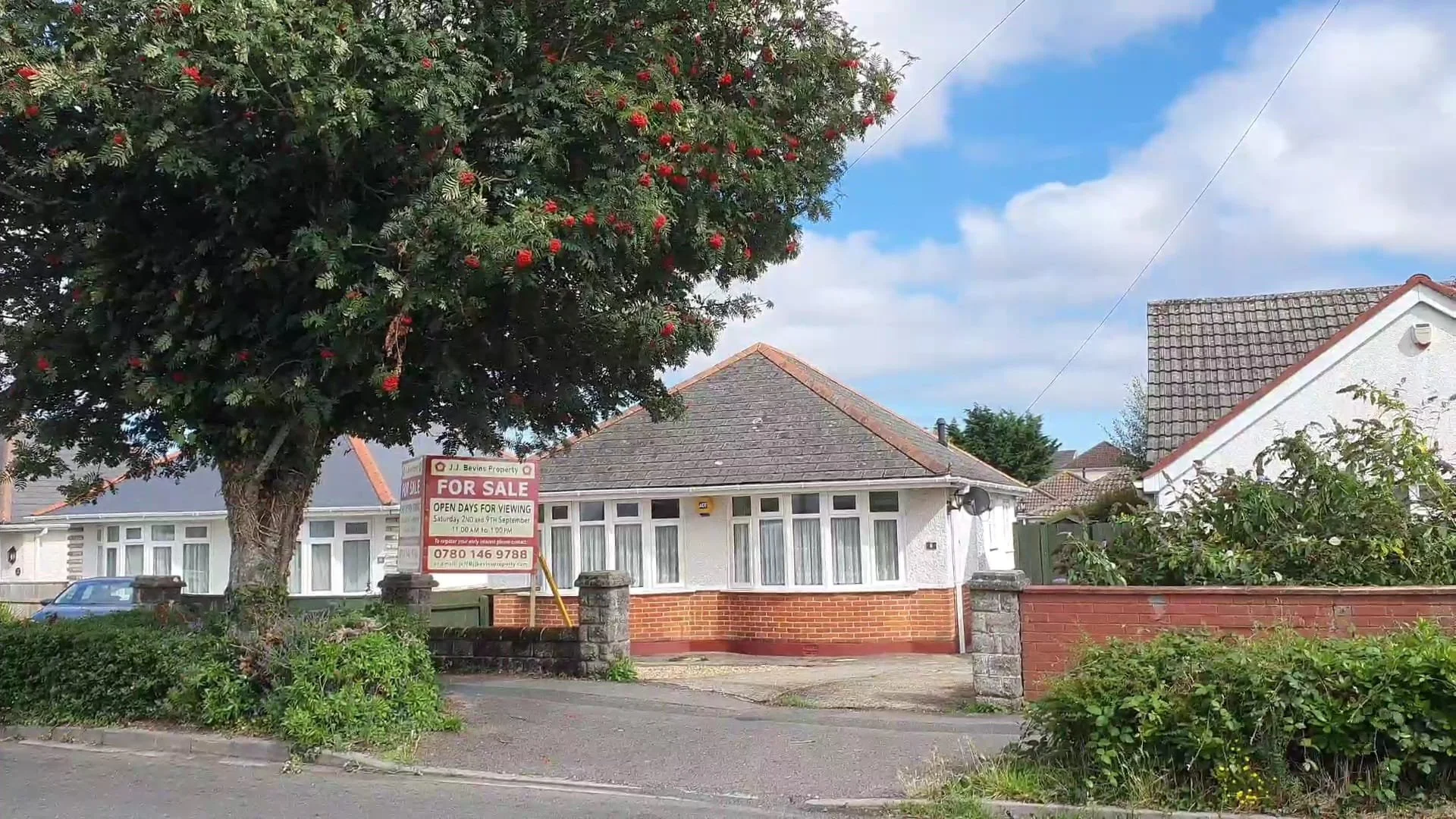
A Detached 2-Bedroom Bungalow
with a large garden and modern-fitted kitchen
in Poole, Dorset, BH11 8SD.
NOW SOLD
Built circa 1920s, the front of this classic bay-fronted bungalow is bordered by a low retaining stone wall and its large shingle front garden and concrete driveway easily provides off-road parking for three cars.
The concrete path ends with the side-access gate into the rear garden, not before revealing the front door nestled into the side of the property.
Stepping into the property, the front hallway immediately demonstrates itself as the nexus of the home, with doors leading into the living room, the master bedroom, the second bedroom, the bathroom and the kitchen.
The hallway also houses a double radiator and fitted coat hanger and shoe locker. Above head height is a cupboard containing the fuse box and the timer for domestic hot water and central heating.
Moving clockwise, firstly we have the nicely-sized front-aspect second bedroom with a UPVC double-glazed bay window, double radiator and picture rail.
Next door, the large living room enjoys the second front aspect bay window, a double radiator, a picture rail as well as an eye-catching feature fireplace, with ceramic tile inserts and wood surrounds. There are plenty of power points throughout including a TV aerial and telephone point.
Moving on, the large rear-aspect master bedroom enjoys views into the garden through its UPVC double glazed windows and has a double radiator and picture rail.
Next door, the Kitchen is fitted with many modern appliances, including a BOSCH four ring electric hob with extractor fan above, a BOSCH fitted double oven and microwave and a next to the enamel sink with bowl and a half single drainer and mixer tap is a fitted fridge freezer.
Further amenities include a 5 bottle wine rack, a small breakfast bar with double radiator below and a sliding bin cupboard. The kitchen is furnished with tiled flooring, a coved artex ceiling, wooden work-top surfaces and plenty of base and eye-level storage units.
Through the kitchen is the conservatory with vinyl floor covering, a double radiator and plenty of natural daylight and views of the south-easterly facing garden through the double glazed UPVC windows and rear patio doors.
Back into the Hallway, there is a linen cupboard with an LG washing machine and above head height is a storage unit with further slatted linen shelving.
Finally, the bathroom is furnished with fully ceramic tile surrounds, tile flooring, a frosted flank aspect window and access to the loft space. The bathroom is fitted with a panel enclosed bath with shower attachment and screen, extractor fan, hand wash basin, low flush WC, corner medicine cabinet with mirror and a heated towel rail.
Stepping out onto the rear decking, this nicely sized rear garden is made up of several sections; the steps descend onto a large paved patio and adjacent to the conservatory is a raised patio area with wood decking and balustrade handrail.
The level rear lawn is fully enclosed by fencing and stocked with an array of mature shrubs, plants and bushes. Impressively, the garden houses four outbuildings, including a potting shed, a plastic garden shed and two timber frame garden storage sheds, one at the bottom of the garden and the second to the side of the property by the side-access gate.
The garden enjoys exterior powerpoints, lighting and an outdoor tap for watering the garden.
On the Poole-Bournemouth border, this bungalow is well-positioned to take advantage of plenty of local amenities, including shopping facilities, schools, and a doctors’ surgery, and commuters will enjoy easy access to the A31 towards Dorchester and Ringwood and both Parkstone and Bournemouth train stations.
NOW SOLD
The bungalow has two upcoming open days on Saturday the 2nd and 9th September. Please arrive between 11:00am and 1pm to see the property on these open days.
Please do get in touch to register your interest.






































