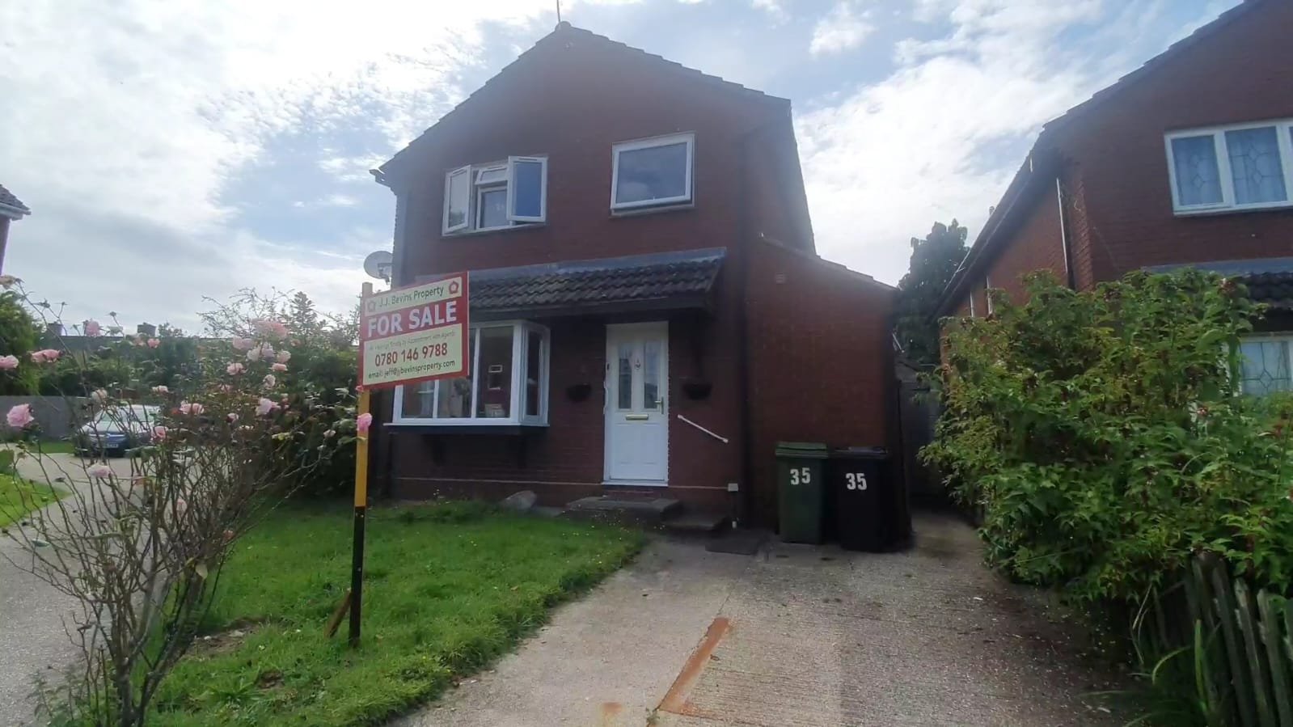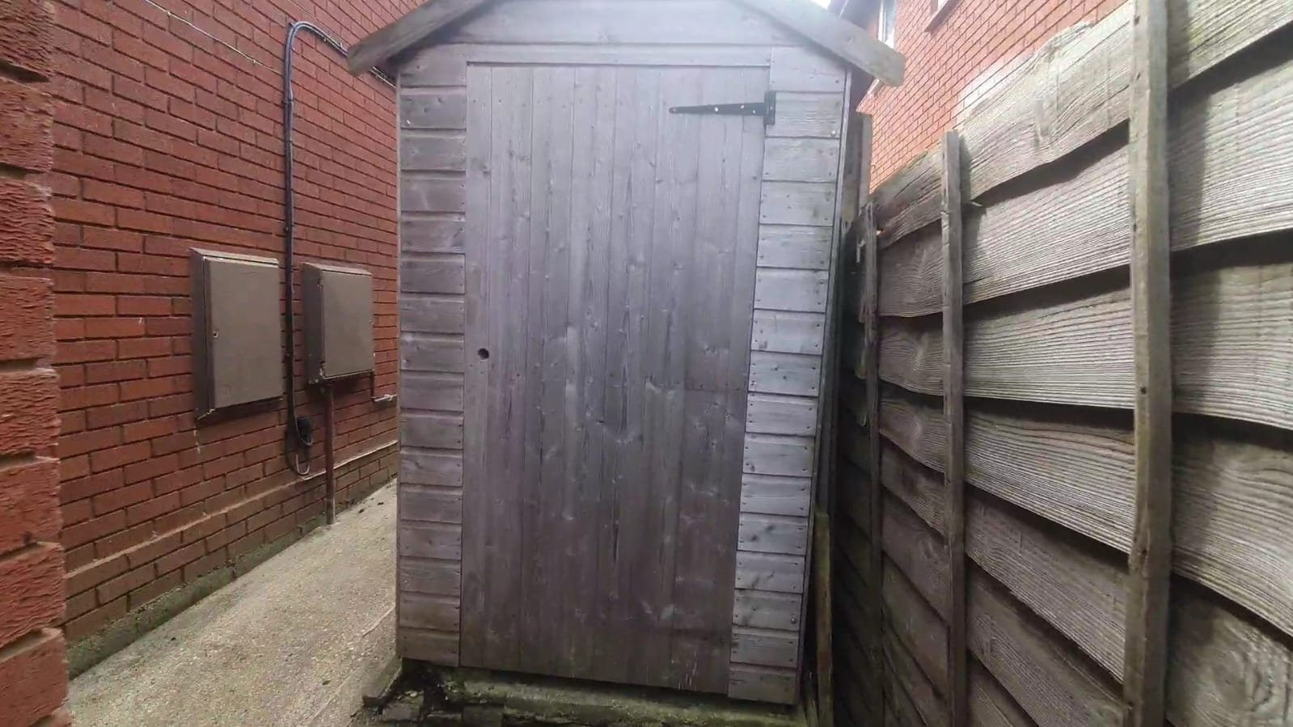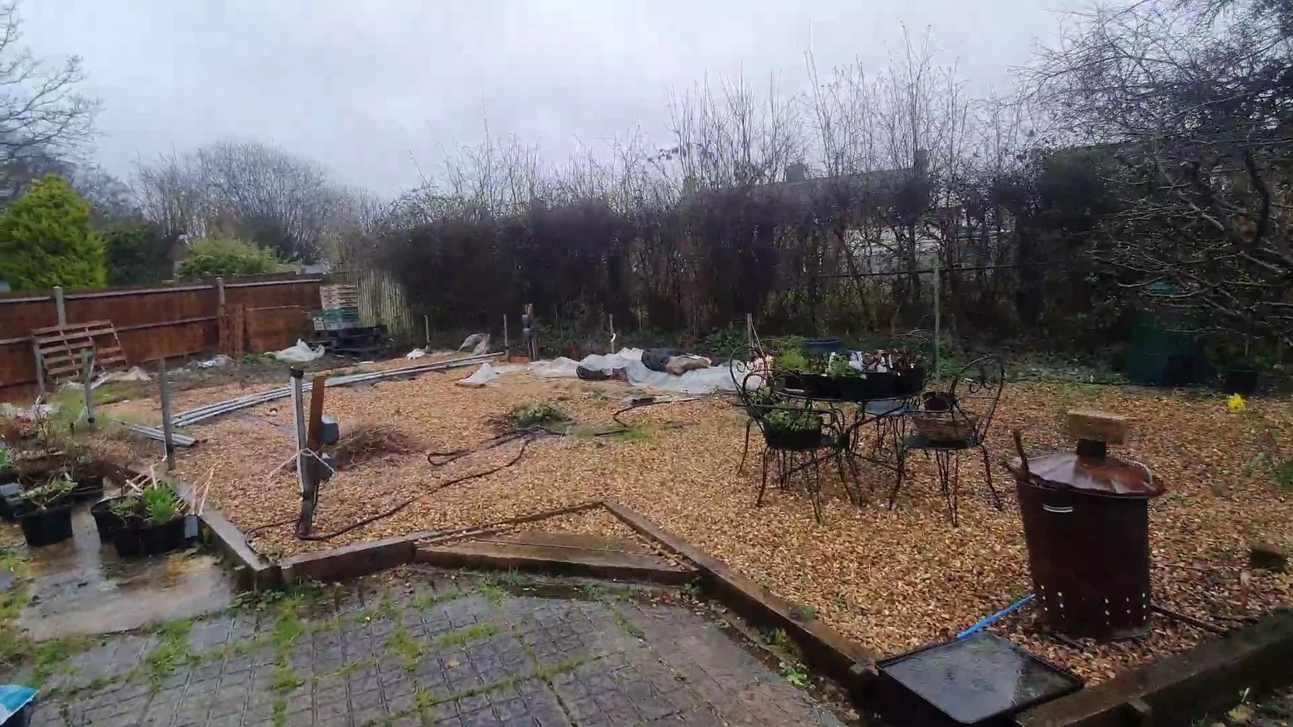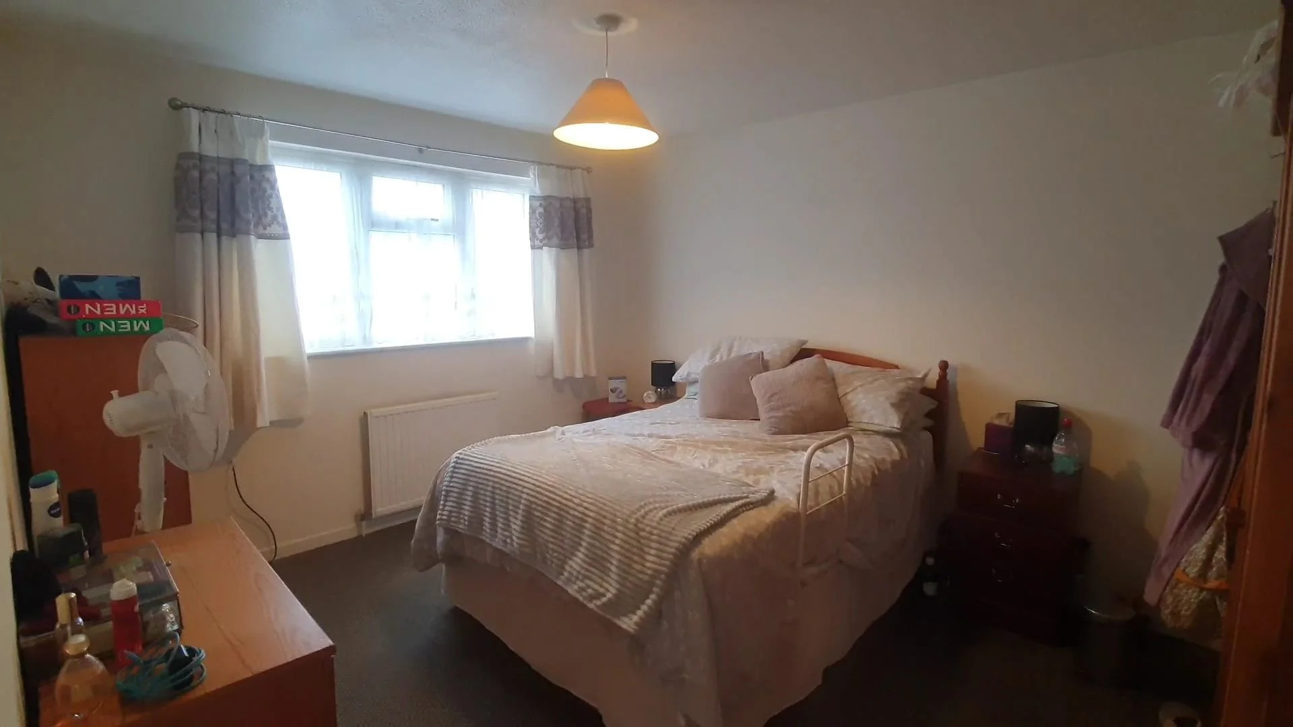
A Detached 4-Bedroom Family House
on a large corner plot in a quiet cul-de-sac location
in Tadley, Hampshire, RG26 3UP.
NOW SOLD
Built by George-Wimpey circa 1983, the house is occupied by its 2nd owners,
who have lived in the premises since 1991.
The property boasts of a larger than average corner plot with ample space to extend to the side and rear.
To the front of the property is a concrete driveway providing off-road parking for two small cars, an easily maintained front lawn, mature rose bushes and a side access gate to the rear garden.
Moving into the property, the entrance hall immediately presents the stairs to the first floor landing. The current stair lift can be left or removed depending on the requirements of the new buyers.
To the right is a downstairs toilet and cloak room with a low flush WC and corner vanity hand wash basin, double radiator and towel rail.
Stepping through the door on the left reveals an L-Shaped living room (15ft 8in x 13ft 10in).
The lounge has a large square double glazed bay window with double radiator below, ample power points and a reproduction Adam-style fireplace.
Through the large double archway into the dining area (12ft 6in x 9ft) reveals the UPVC double patio doors onto the rear garden, not before demonstrating space for a dining table and chairs and an under-stair storage cupboard.
Just off the dining area is the kitchen (13ft x 8ft), which includes several base and eye-level storage units, plumbing for a washing machine and a tumble dryer, space for an upright fridge freezer, and an extractor fan.
Fitted with a four ring gas hob double oven and grill and furnished with wood-top work surfaces and some white ceramic-style surrounds, the kitchen benefits from plenty of natural daylight from the flank aspect double glazed window, and yet another UPVC rear door onto the south-easterly facing garden.
Moving upstairs, Bedroom One is a good-sized front aspect master bedroom with ample room for a double bed and free-standing furniture. 13ft x 8ft
Likewise, Bedroom Two is a nicely-sized rear-aspect double. 10ft 6in x 8ft 10in
Bedrooms Three (10ft 3in x 6ft 4in) and Four (9ft x 6ft 3in) are smaller singles, with the front aspect Bedroom Four containing a fitted storage cupboard.
The upstairs bathroom has no bath but a wet-room style shower cubicle, a low flush WC, fully tiled walls, and a frosted flank aspect window.
On the landing there is an airing cupboard with a foam covered copper cylinder tank, immersion heater and slatted linen shelving.
The landing also has access to the insulated, part-boarded loft, with no fitted loft ladder.
The property’s potential is really grasped by its sizable garden, which once cleared will provide space for extension and development.
The lawn leads to a large timber frame garden shed and the rear boundary beyond is well-defined by a tall hawthorn hedge. To the side of the property is the exterior gas metre and fuse box and another smaller, timber garden shed (6ft x 4ft). Both the poly-tunnel and small garden shed are connected to the electric mains supply.
Just off the main road linking Basingstoke and Tadley, the property enjoys easy access to both Junction 12 of the M4 and Junction 6 of the M3, and is well situated to take advantage of local bus routes, both Bramley and Mortimer train stations and convenient shopping facilities.




















































